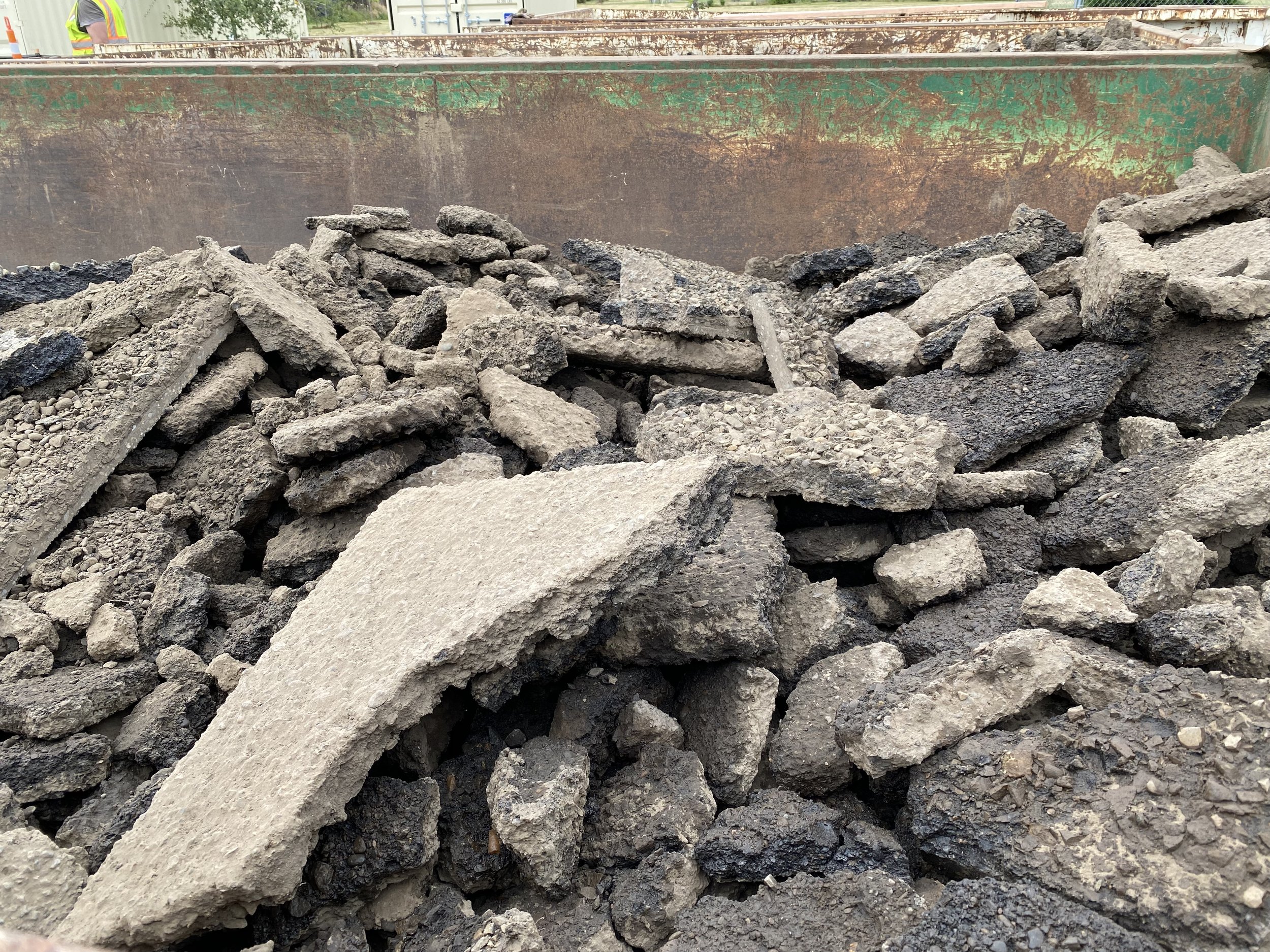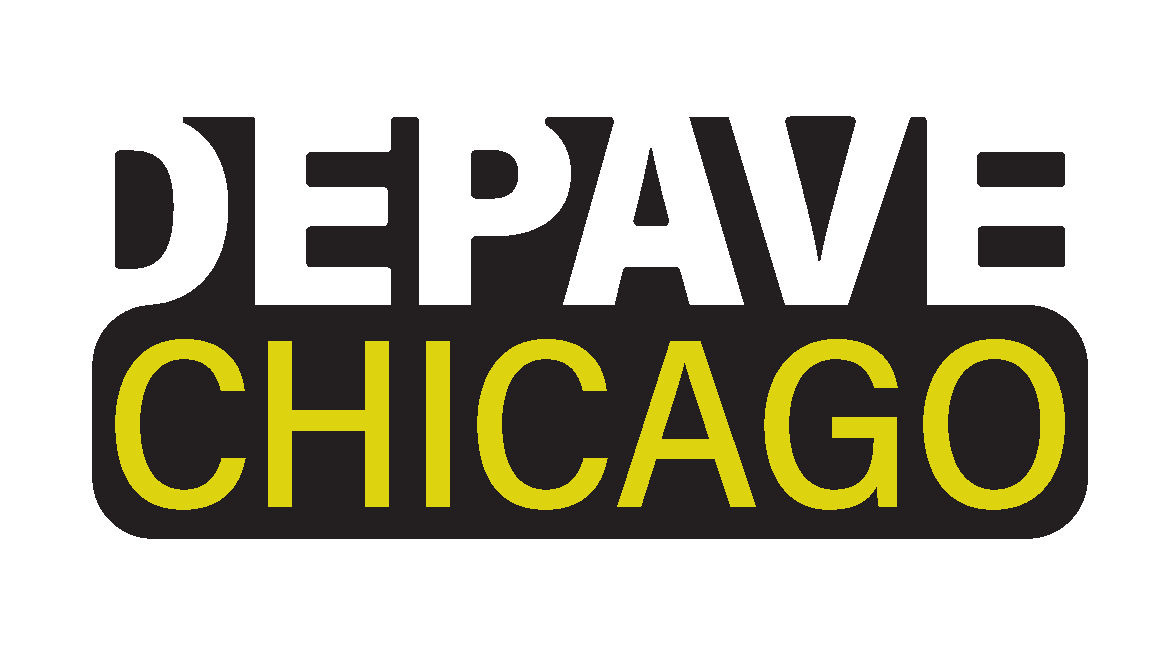
Projects - ours and others
-

Depave Chicago Projects
Design-build projects in the Chicago region.
-

Depave Research Projects
Research on urban land, pavements, subsurface soils, and retrofitting communities for flooding, heat island, and climate adaptation.
-

Depave (Portland) Projects
Inspiring case studies by our friends and teachers at Depave (Portland). They know how to depave!
-

Farther Afield
Case studies in pavement removal from around the world.
Open Call for Pilot Projects
“Do you have a paved site that you would like to turn into a garden, pocket forest, or community green space?”
Depave Chicago is looking to partner with communities, institutions, businesses, or land owners in the Chicago region to transform that vision into reality.
Criteria for Depave Chicago projects
The site is currently paved. Most of the site should be paved to qualify, after all we’re depaving the site! (examples of paved sites include: abandoned parking lots, school playgrounds, vacant lots, underutilized areas of street parking (such as the parking lane), and wide sidewalks with no trees are ideal places for depaving). Note: Asphalt paving (<5” thick) or thin concrete are feasible surface covers. Sites with thick concrete building foundations (>6”) may be harder for us to handle.
The size of the area can vary. Ideal sites would fall somewhere between about 2,500SF (about the size of a tennis court) and 7,500SF (roughly the size of a basketball court). However, projects can be smaller or bigger than this. Our pilot project is 12,500SF = 1/4 acre = about 4 typical residential plots stitched together.
The site is located in a frontline community that experiences urban heat island effect, air pollution, flooding, lack of park space, and/or other public health stressors due to an abundance of pavement, little tree canopy, and/or adjacent highways and industry. Depaving and greening the site should clearly and directly benefit the surrounding community.
The site should have support and advocacy by the land owner and/or community for depaving and greening. We understand if the proposer is in an early stage of developing this support.
How It Works
When you propose a project, the Depave Chicago team will visit the site to assess preliminary feasibility of the project. The team will then reach out to the submitter to schedule a meeting to talk about the project. Together we will assess and discuss the project goals, community support, and gather preliminary information about the site (history of use, potential sub-surface conditions, etc).
We will develop an Memorandum of Understanding MOU with the site owner and their partners to undertake the project together.
The team will then work with the site owner and community to develop a design vision, test soil quality and infiltration rates, develop a budget and funding sources, submit documentation for approvals and required permitting, and do continued outreach with the community to generate interest and participation in the project. Depending on the size and scope of the project, we may also involve a professional landscape architect and civil engineer to provide construction documentation, bidding, and oversight of implementation.
The actual depaving of the site will include cutting up the asphalt, and then hosting a Depave Event which is a depave volunteer day (typically a Saturday) where volunteers pry up the asphalt to be hauled away. New healthy soil will be laid down, and other desired features, such as furnishing, will be installed at that time. Planting Days will follow, with volunteers planting the site with new trees, shrubs, and perennials.
We will work with the site host to develop a maintenance and monitoring plan to ensure the sustainability of the site in the years to come.
There’s a little more to it, but this is the general plan.
